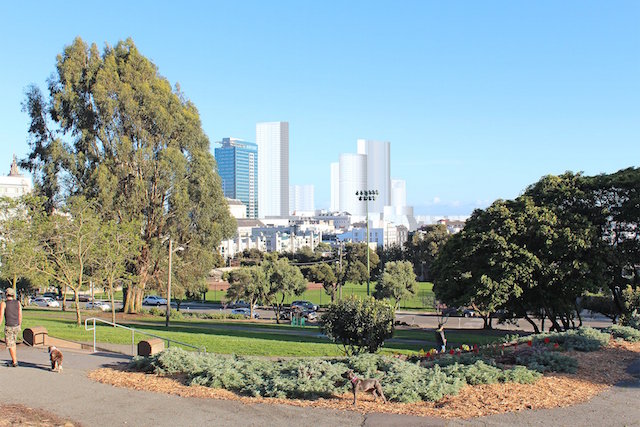While one nook of Market Street, basically an area from Market to Mission between Valencia and 11th Streets, has been included in 2008's Market and Octavia Area Plan, now the Planning Department is exploring raised height allowances on certain buildings there, separating it out with its own plan. The Hub, as the area is being called, is according to Planning's website, an out-of-circulation nickname for the area. From the 1880s through the 1950s, however, they say the area was known by the name because it was an area where cable car lines converged.
To envision the changes that the creation of the Hub plan would allow for, Planning went ahead and created this interactive website, a chance to compare the skyline as it appears today, as it would appear under current plans, and as it might appear under the Hub plan. Renderings are from all different vantage points: Upper Market, Jefferson Square Park, Corona Heights, and McKinley Square.

The Chronicle delved into the Hub idea earlier this month, calling the area "historically neglected." The "tangled web of asphalt where South Van Ness Avenue, 12th Street, Mission Street, McCoppin Street, Gough Street, Otis Street and Brady Street all come together," in their words, perhaps the "most dismal intersection in San Francisco."
As construction continues to boom, however, that could change: 3,700 planned housing units are headed to the area, and Planning thinks, according to Hoodline's coverage, that taller buildings allowed for under a Hub plan could add another 1,200 units.
That could be done, they say, with increased height limits for developments at 10 South Van Ness, which could gain 500 feet; 30 Van Ness, which could add 520 feet; and 1 South Van Ness, which could perhaps add as many as 600 feet.
However, the Chronicle finds much of this unlikely as those major projects are already underway.
“In a perfect world, we would have done this work before we had these applications — so now it’s a bit of a dance,” Lily Langlois of the Planning Department told the Chron. “There are a number that are moving forward under existing zoning. There are others that could move forward or could wait and take advantage of the plan.” For example, two projects are already approved as is and ready to break ground this year. Will they really wait around? The paper speculates that the three city-related projects, where San Francisco owns the property or will be a future tenant, will get onboard with the Hub plan. Those are the Goodwill site, 33 Gough, and 30 Van Ness.
The view from Upper Market with proposed Hub height limits. Rendering via Planning.




