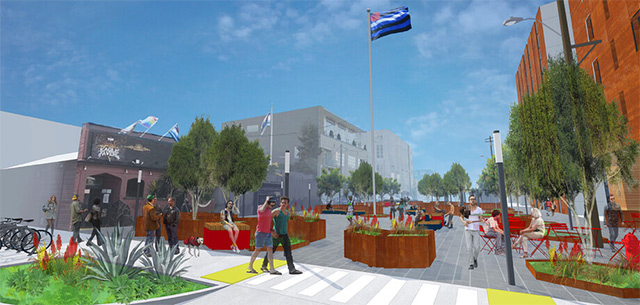Remember this upscale commune thing that was being planned by BUILD Inc. for 1532 Harrison? The original plan was to build 235 units in nine separate pods that would share kitchens and common areas, but it turns out Planning was so much into that. As Hoodline reports, the developer offered up three different options for the development, including a more traditional mix of studios, one-, two-, and three-bedroom units, and that was what the Planning Commission approved last week.
The developer is also planning to partially close a piece of 12th Street for public open space, proposed as a leather-themed public park, in recognition of the neighborhoods history for the gay leather community, and the proximity to The Eagle. Recently, BUILD presented their plans for the plaza/park, dubbed Eagle Plaza, at the Folsom Street Fair, and they scored a $1.5 million grant for the project from the Eastern Neighborhoods Citizens Advisory Committee. See an updated rendering of the plaza below.
The revised building plan will be 136 units, down from 235, and will be 16 percent below-market-rate (about 23 units). As Curbed notes, BUILD got a 10-foot or one-story height bump on the building in exchange for going above the required 12 percent affordability.
Eagle Plaza still will need separate approval from Planning, and will involve the potential closure of one block at the end of 12th Street to vehicle traffic. UP Urban Design has worked on the project which is currently being designed by Gehl Studio, and Bionic landscape architects.

Previously: SoMa To Get Leather-Themed Public Park?
Rendering by Gehl Studio

