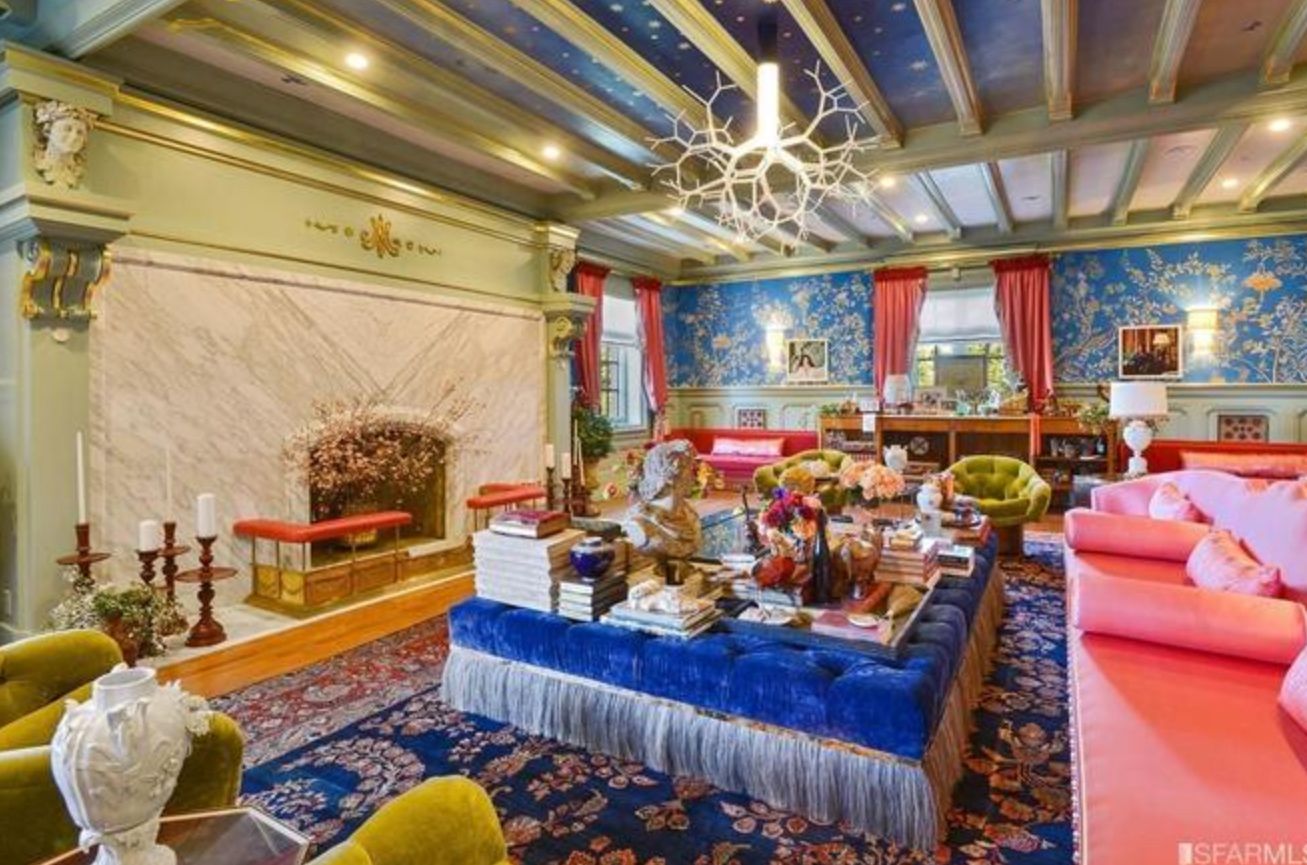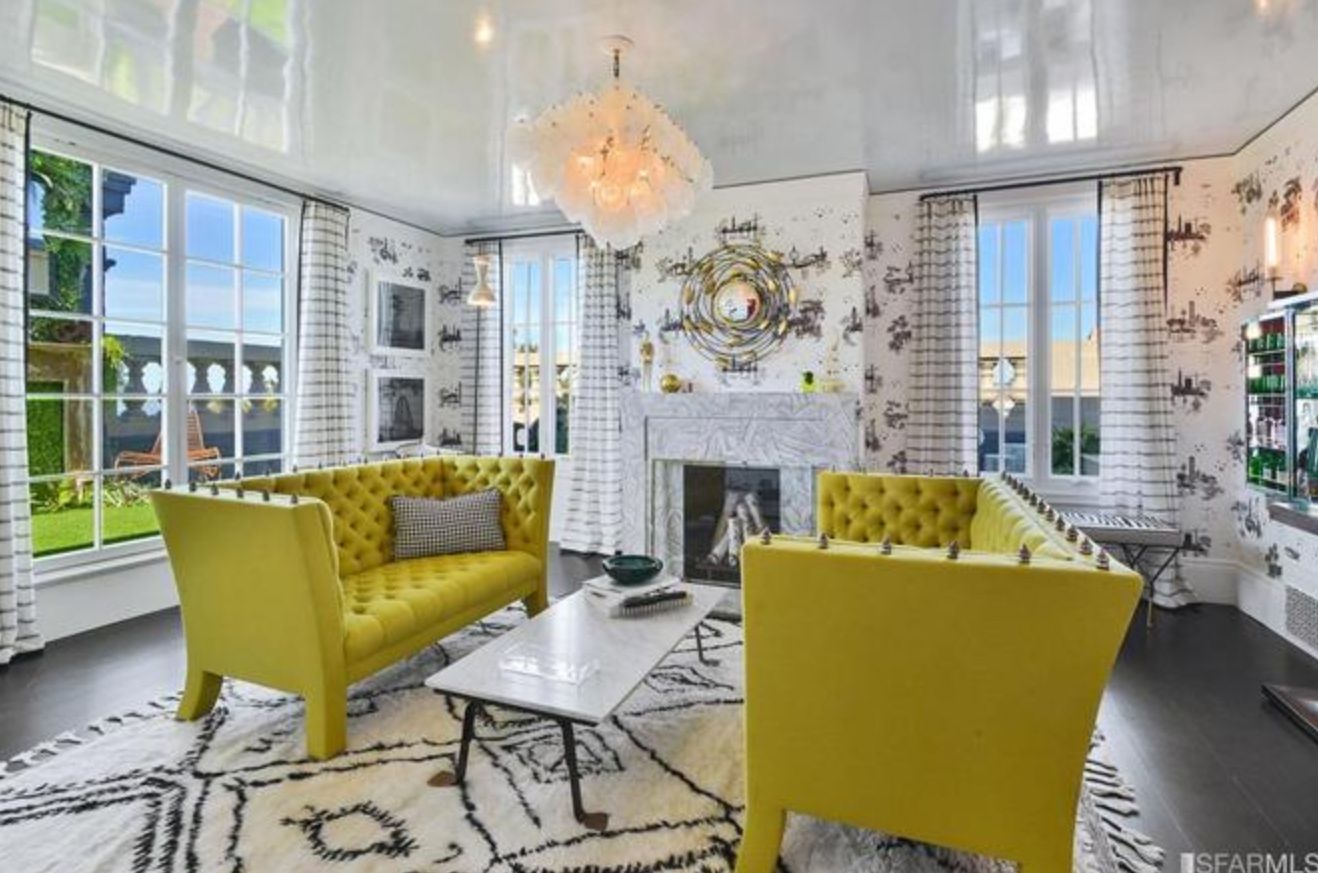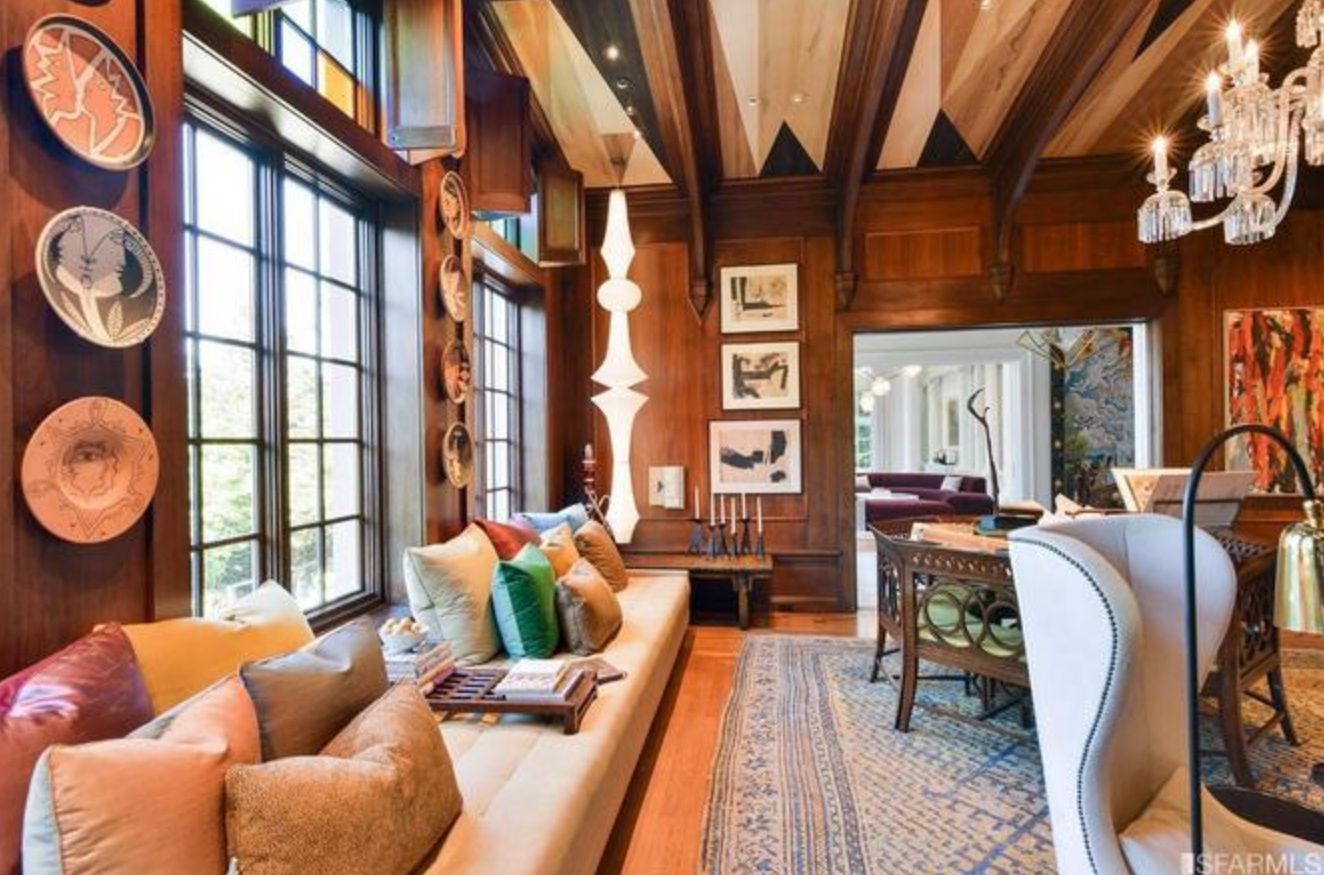2019 marks the 42nd year for the Decorator Showcase, which this year features 43 of San Francisco's top interior design firms tackling the nine-bedroom Presidio Heights manse known as Le Petit Trianon.
Designers had to take on a variety of spaces besides the usual bedrooms, bathrooms, kitchens, and studies, though this year's house has plenty of all of the above. (And P.S., if you have the means, the house is now on the market as of Thursday for a cool $30 mil.)
Yesterday SFist brought you a look at a downstairs anteroom from designer Scott McMahan — the youngest designer ever selected for the showcase — and today we bring you a selection from elsewhere in the house, starting with this stunning party space.
The Ballroom



Designers Vernon Applegate and Gioi Tran of Applegate Tran Interiors created the above "nightclub" out of what was a gilt-lined ballroom on the house's lower, partly subterranean level. The resulting transformation — complete with new marble bar, three-dimensional artwork, and this wedding dress sculpture atop the ballroom's original bandstand — is bound to be featured in many a selfie as the public begins traipsing through Saturday. (Find tickets here. Proceeds from the $40 admission price go to benefit the financial aid program of University High School.)
The Entertaining Room


Designer Jonathan Rachman created this more-is-more homage to England's Houghton Hall in an upper-floor family room, complete with huge blue upholstered ottoman, chartreuse chairs, a pink sofa, and bright colors and objects everywhere.
The Family Room or "L'Appartement"
One of several areas for sitting and relaxing, this corner room on the main level by designer Heather Hilliard is a study in minimalism, warmth, and restraint.
The Butler's Pantry a.k.a. the Flower Arranging Room
Kari McIntosh Design created this beautiful small room out of a hallway that leads out to the yard, with some gorgeous insect-pattern wallpaper and deep blue cabinetry.
The Kitchen

With the help of David Armour Architecture, designer Jaimie Belew went neutral and clean with this modern kitchen design, featuring a classic checked floor, a pink range, a quartzite slab island sitting atop classical stone pediments.
The "Wo-Man Cave"
Designer Kelly Hohla created this comfy yet sophisticated retreat on the lower level, in a space that might otherwise be used as a staff lounge or office.
The "Rooftop Rendez-Vous Retreat"

The team of Susan Lind Chastain and Willem Racké Studio created this upper-story sitting area with attached garden terrace. And yes, those sofas have spikes on them.
The Breakfast Room

Designer Eche Martinez created this upper-level dining room which has an attached espresso/mimosa bar. The walls are hand-painted to look like stone.
The Haute Hideaway


This music/sitting room by The Wiseman Group, with gorgeous inlaid wood details, takes its inspirations from YSL founders Pierre Bergé and Yves Saint Laurent.
Related: Youngest Ever Designer At SF Showcase House Scott McMahan Talks About His First Big Break

