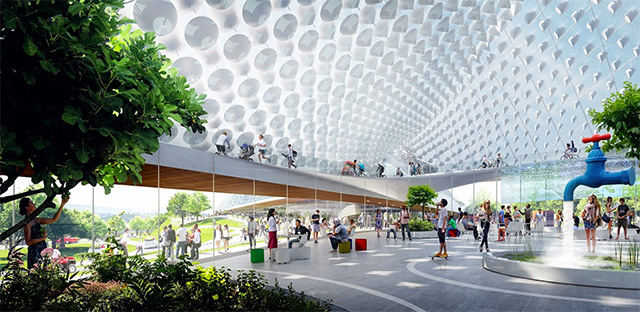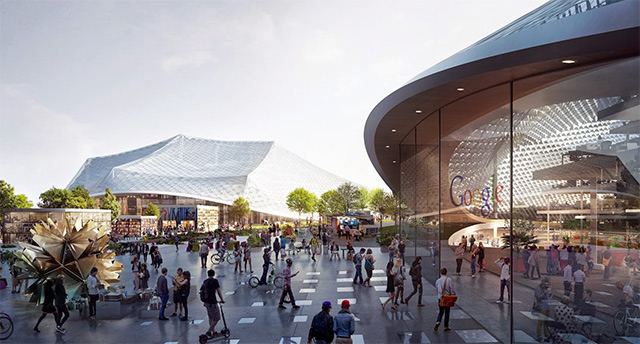We've been hearing a lot this week about the city of Mountain View, California and its residents being a little fed up with getting steamrolled by their biggest employer, Google. The New York Times published this piece on Wednesday following a meeting the company had with Mountain View's city council to unveil their plans for a huge new Googleplex designed by Danish architect Bjarke Ingels and London-based Heatherwick Studio. Until today, we'd only heard descriptions of the canopy-like building shapes, but now as the plans are being formally submitted for city approvals, they show us a full set of drawings.
The plan is to take about 32 acres of what is now hard-paved space and turn it into green open space and habitat, with community gardens and partially shaded walking and biking paths, and to build four massive new structures "draped" in glass "fabric" like canopies in the North Bayshore section of Mountain View.
As the Business Times reports, this is all part of a master plan totaling 3.4 million square feet, and including a $200 million public benefits package that includes a bike bridge over highway 101. There's also plans for housing for approximately 5,000 employees, which is something that makes Mountain View doubly nervous because that many Google loyalists voting in elections means that it will certainly become a company town.
But, as the Business Times notes, they're in competition with LinkedIn for securing some limited development rights in the city, though. LinkedIn has its sites on a plot of land on the other side of the highway at the moment.
LinkedIn today will also propose expensive public benefits to secure a piece of Mountain View's future. Approving Google's plans as-is would stifle LinkedIn, a company the city views as an important element of its economic diversification, because Google would eat up essentially all of the currently allocated future development rights. And the request comes as Google faces renewed skepticism among some Mountain View residents who cite the negative impacts of growth such as traffic and rising housing prices.
And, here are some descriptions of the canopy buildings themselves, which are meant to be as modular inside as possible to accommodate the changing needs of the company.
Here is how it will work, grossly simplified: Inside the glass canopies, Google imagines stationary steel support columns upon which lightweight, modular building pieces can be inserted, removed, raised or lowered at will. Think of the floors sort of like oven racks; the walls between them can be added, or not. Crabots (which Google calls "a range of small flexible and manageable cranes and robotic machines") would lift and move these building segments around almost like furniture...
The canopies themselves would generate electricity, while movable shades embedded in a second canopy layer control glare and keep the interior cool.
And basically this will be entirely new ground, both for architecture and construction, and some of these technologies don't even exist yet.
The new Googleplex comes just as Facebook is getting a Frank Gehry-designed new headquarters in Menlo Park, and as Apple's new Norman Foster-designed "spaceship doughnut" is under construction in Cupertino.
See some more drawings of the monster Googleplex below, as well as an explanatory video.








