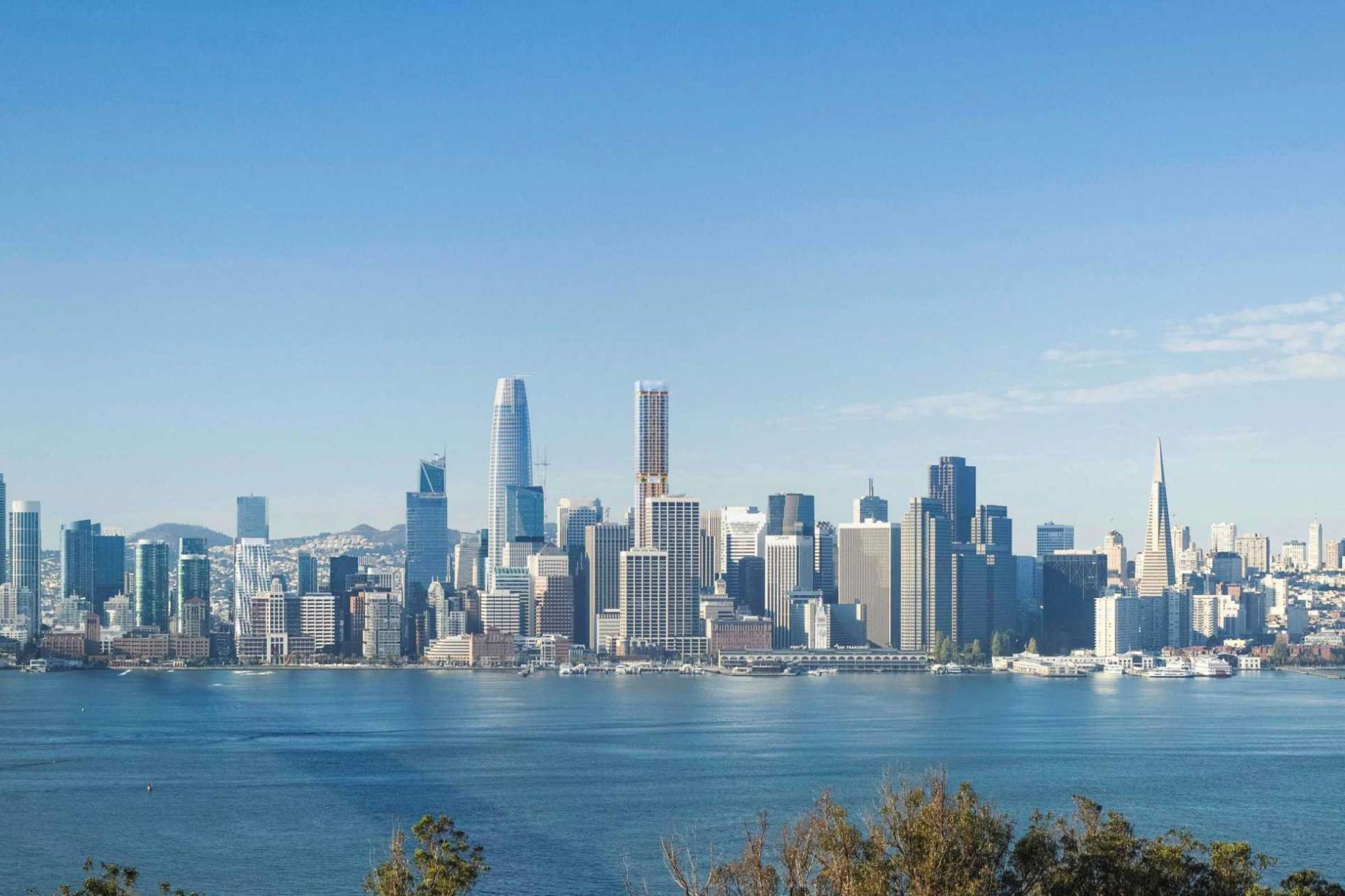What had been planned as an 818-foot tower has become an 1,066-foot tower according to newly unveiled project plans from developer Hines for a site behind the historic PG&E headquarters building in downtown SF.
The site, currently a two-story parking garage at 50 Main Street, is part of a block-wide proposed project by Hines, which now owns PG&E's buildings at 245 Market Street and 77 Beale Street (see map below), as well as another 1921 mid-rise that faces Market. As Hines explained in a presentation to the Planning Department today, per the Chronicle, they want to use the state's density bonus law to rise far above the 400 feet that the block is zoned for, and they plan to compensate for any shadows cast by the new tower by creating a large new public park in the center of the block.

The new tower, to be designed by architect Norman Foster and his firm Foster + Partners — best known locally for designing Apple's spaceship campus in Cupertino and the Union Square Apple Store — would stand just four feet shorter than Salesforce tower. And it would contain something like 950 units on 92 (or so) floors — the actual tower design hasn't been unveiled, but these estimates are based on earlier plans revealed in September for a 71-story version of this tower.
As the Chronicle reports, Hines is pledging to provide 164 affordable units in the 50 Main Street tower, which likely works out to around 15% of the units. The working name for the project as of September was "Atlas."
In addition to creating a redwood grove and public park in the center of the block — which is currently "cluttered with electrical equipment and storage space" according to the Chronicle's John King — Hines plans to rehab the historic buildings along Market Street, and the 35-story office tower at 77 Beale, which will be stripped of its masonry, seismically retrofitted, and modernized. That building will get a new "glistening crystalline skin," according to the developer.

The open-space plans, being designed by Berkeley-based PWP Landscape Architecture — who also designed Salesforce Park atop the nearby Transbay Transit Center — includes multiple spaces accessible from three sides of the block, including an outdoor amphitheater, an indoor "winter garden" in the lobby of 77 Beale, and an elevated park overlooking Main Street.
The earlier plan for 50 Main Street that was over 200 feet shorter has been given added height, Hines says, because they realized the density bonus allows them to go higher.

This project gives Foster + Partners another shot at adding something tall to San Francisco's increasingly crowded skyline. The firm was previously attached to the nearby Oceanwide Center project, which included a 900-foot tower that was originally slated to house offices as well as luxury condos. That project appears dead in the water following China's economic crisis, and the Chinese developer behind it appearing to be in some trouble.
The entire Hines project, which has been called the 200 Mission Street Campus, will still need Planning Commission approval, and that super-tall 50 Main Street tower — which would become the city's second-tallest building — could prove contentious.
Stay tuned.
Previously: Developer Seeks to Build 75-Story Residential Tower Behind Old PG&E Building on Market Street

